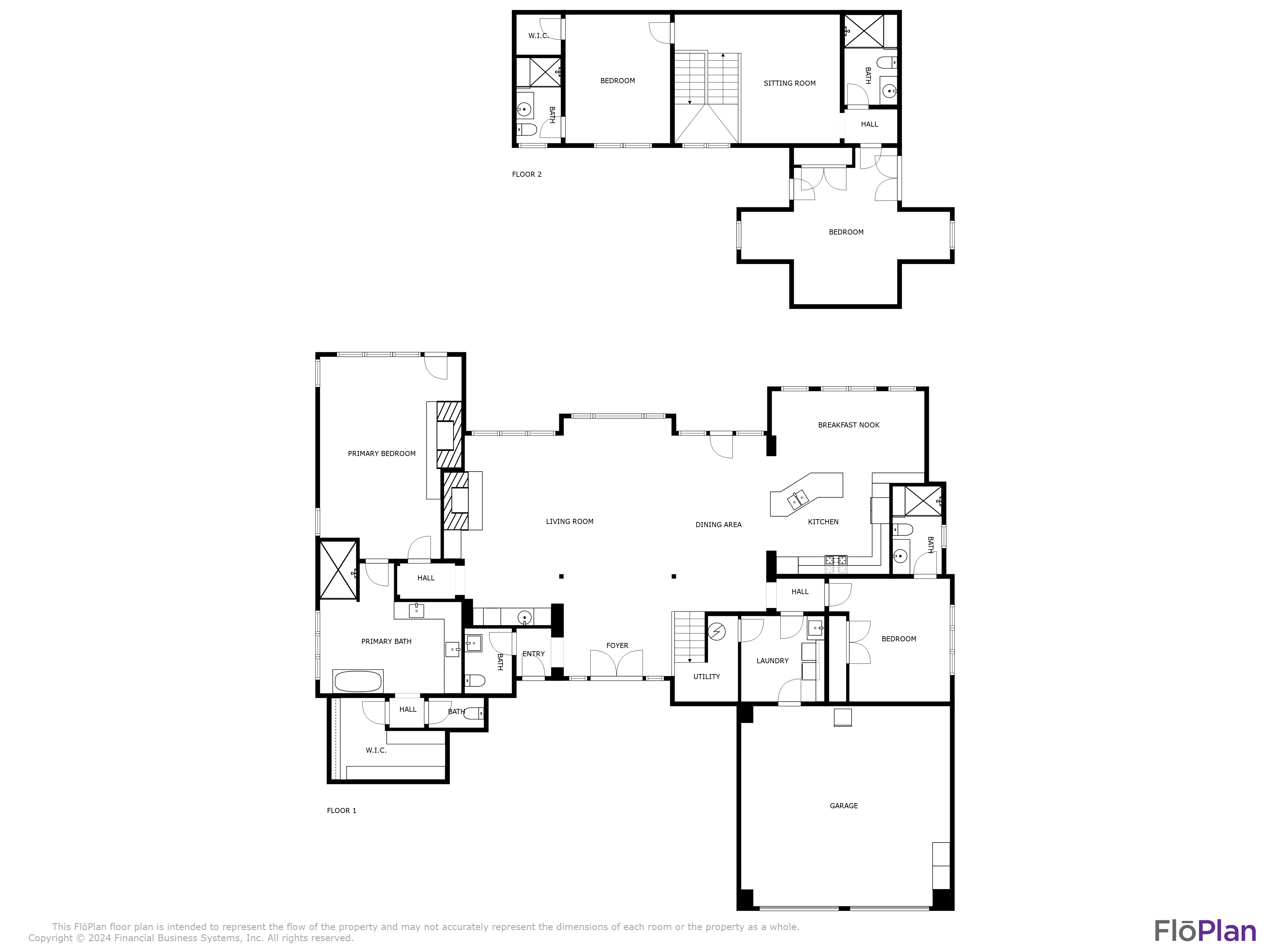Carbondale Real Estate
417 GOLDEN BEAR Drive, Carbondale
Listed at $2,300,000.00
Location: Carbondale
Type: Single Family Residence
MLS: 183059
Bedrooms: 4
Bathrooms: 3.75
Half Baths: 1
Sq Ft: 3932
Acres: 0.25
Built in 2006
Imagine yourself in this opulent mountain residence nestled alongside the impeccably manicured golf course of Aspen Glen. Its expansive great-room fosters effortless hosting of loved ones, where the joy of preparing meals and beverages is shared at the well-appointed wet bar with an icemaker and wine chiller. The kitchen, equipped with high-end appliances and ample pantry space, boasts two dining areas and bar seating. Four private bedrooms, each with its en-suite bathroom, are strategically spaced for privacy within the open layout. The primary bedroom showcases vaulted ceilings, a stone fireplace, and access to the patio. Its newly-renovated bath exudes modern elegance with an L-shaped vanity, LED-backlit mirrors, heated floors, a walk-in shower, and a heated soak tub. The interior, both spacious and inviting, provides serene views of the abundant wildlife along the nearby wooded hillside. Outside, mature landscaping adorns the stone patio, complete with a retractable cover overlooking the second green. Situated on a cul-de-sac for enhanced privacy, this architect-designed home offers convenient access to the back entrance of the gated community. Optional Aspen Glen Club membership is available to play the elite Nicklaus/Nicklaus II-designed 18 hole course or enjoy the many amenities of the clubhouse, fitness, pool, hot tub, tennis, pickleball, dining and social events for an additional initiation fee and monthly fees. Ask broker for more membership details!
Location: Carbondale
Type: Single Family Residence
MLS: 183059
Bedrooms: 4
Bathrooms: 3.75
Half Baths: 1
Sq Ft: 3932
Acres: 0.25
Built in 2006
Imagine yourself in this opulent mountain residence nestled alongside the impeccably manicured golf course of Aspen Glen. Its expansive great-room fosters effortless hosting of loved ones, where the joy of preparing meals and beverages is shared at the well-appointed wet bar with an icemaker and wine chiller. The kitchen, equipped with high-end appliances and ample pantry space, boasts two dining areas and bar seating. Four private bedrooms, each with its en-suite bathroom, are strategically spaced for privacy within the open layout. The primary bedroom showcases vaulted ceilings, a stone fireplace, and access to the patio. Its newly-renovated bath exudes modern elegance with an L-shaped vanity, LED-backlit mirrors, heated floors, a walk-in shower, and a heated soak tub. The interior, both spacious and inviting, provides serene views of the abundant wildlife along the nearby wooded hillside. Outside, mature landscaping adorns the stone patio, complete with a retractable cover overlooking the second green. Situated on a cul-de-sac for enhanced privacy, this architect-designed home offers convenient access to the back entrance of the gated community. Optional Aspen Glen Club membership is available to play the elite Nicklaus/Nicklaus II-designed 18 hole course or enjoy the many amenities of the clubhouse, fitness, pool, hot tub, tennis, pickleball, dining and social events for an additional initiation fee and monthly fees. Ask broker for more membership details!
Listing information courtesy of Engel & Volkers Roaring Fork - Darryl Grosjean - (970) 927-9955
























